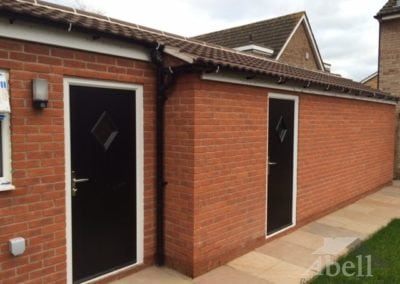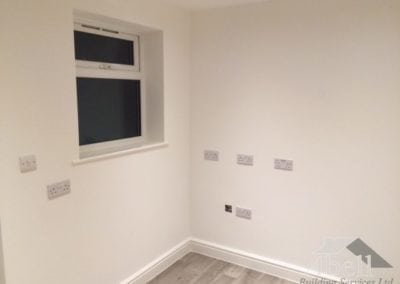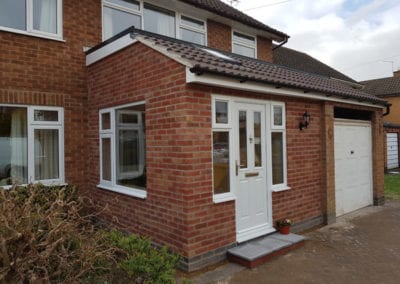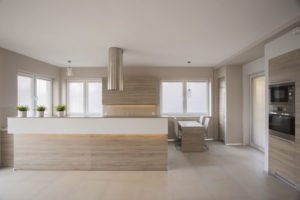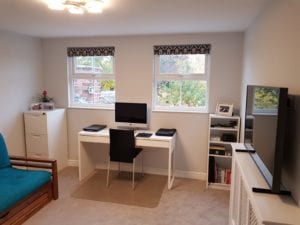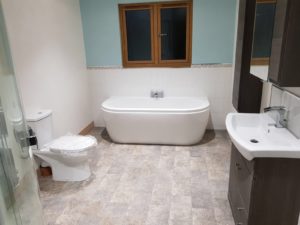Garage Conversions

Abell Building Services provide a complete garage conversion service in Loughborough and surrounding areas for homeowners looking to add additional living space or value to their home.
Garage conversions offer a comparatively cheap and simple solution for people wanting to gain a sizeable amount of new living space.
Across Leicestershire, there are plenty of under-utilised garages which are used for little more than storing unused bikes, tools and items from yesteryear.
If you are looking for a specialist garage conversion builder in Loughborough to transform your garage into a warm and habitable room, we can help.
Why you should consider a garage conversion
If you rarely park your car in the garage and are considering moving home in search of extra space, a garage conversion could be the answer. When space is at a premium in your home, most people immediately search the property market. But with a large disused space already available to you, why not convert it into a living room, office, dining room or playroom?
Whether you need the extra space for a growing family, a professional work from home space or a home gym area, garage conversions are a blank canvas and can essentially be made into whatever suits your needs, making the best use of space in your home.
A single garage is around 12-14m2 whilst a double garage is 26-28m2. While that’s not a lot a space when housing a car, in terms of living space, it’s a generous addition. The space gained can either be used as a new room in its own right or if it adjoins with another room, it could be knocked through to create a larger kitchen or living room.
How suitable is your garage for a conversion?
All garages are suitable for a conversion of some sort. However, there are certain instances where the project is slightly more complex. Properties where the garage is adjoined to the house makes for the simplest of projects. But when the garage is a standalone building, more work will need to be done to bring it in line with building regulations.
Variabilities also include whether the floor is at a lower height than the adjoining room, whether the home owner wants to keep the garage door or remove it to blend the conversion in with the house’s appearance and if gas and electric meters are stored in the garage.
What a garage conversion involves
- Removing the garage door and resealing with a brick wall and window to allow natural light in
- Connecting electricity and plug sockets
- Installing thermal insulation for walls and roof and connecting the central heating system
- Incorporating step-free flooring
- Adding the finishing touches, including flooring, doors and skirting boards
Do you need planning permission to convert your garage?
The good news is that unless you live in a listed property, your garage conversion is unlikely to need planning permission. This is on the basis that the conversion stays within the footprint of the existing garage. If there is any modifying or resizing of the garage space, planning permission will be necessary. It’s best to check with the local authority to see if planning permission is necessary because rules do differ.
Although planning permission will not usually be needed because you are converting a room into a habitable space, you will still need to ensure compliance with government building regulations.
Garage conversion builder in Loughborough
Abell Building Services has a great reputation within Loughborough and the surrounding area, for being reliable and delivering great results. You can rest assured that throughout your garage conversion project, our Loughborough-based builders will be able to advise you every step of the way.
Our team specialises in all types of home developments, so whatever type of garage conversion you desire, Abell Building Services can help.
