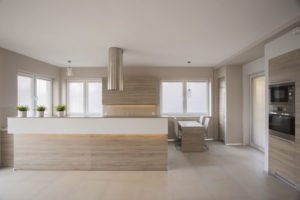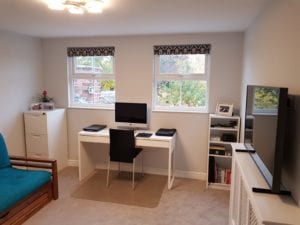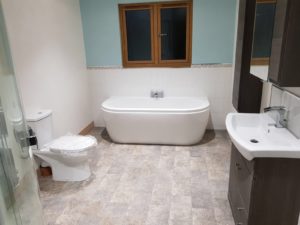Building timber houses in the UK

Timber houses in the UK are thought to date back to the Bronze Age, following the discovery of a well-preserved circular shaped structure in Cambridgeshire, which the BBC reports dates back to between 1000-800BC. This means that timber house structures were potentially the first form of housing to be constructed in the UK, alongside structures such as caves.
The popularity of timber homes today
Whilst timber has always been a popular material to build with, there seems to have been a resurgence in the popularity of timber homes in the UK over the past few years. So many have been built that we’re happy to call ourselves experts in timber built homes and timber frame construction.
What’s involved in building timber homes?
Timber house builders will know that there are different types of plans for timber frame houses and buildings. Whether it’s a brand-new timber construction or an extension, garage or update of traditional timber framing, working with timber as the main home building material is quite different to working with stone.
Timber frame house construction process
Timber frame house plans will need to be drawn up before the timber frame can be built up one storey at a time. Wall panels can then be affixed before a vital waterproof layer is applied to all external timber.
Usually, a void is left between the exterior wall panels and the timber frame to allow for extra polythene waterproofing and insulation. Timber roofing can then be constructed and attached to the existing timber framing.
The house’s interior is often then plaster-boarded to allow for further insulation and, of course, decoration.
Cost to build a timber frame house
The costs incurred when building a timber frame house in comparison to a more common masonry construction are usually similar. However, timber frames usually take less time to put together which means that cost savings can be built in from a time to build perspective.
Extending a timber frame house
Extensions for timber houses can be trickier to carry out than standard home extensions because the structural stability of a timber house can be far more easily compromised. This does not necessarily mean that a timber extension would take longer – it may just be that considerations and precautions need to be put into place during the design stage, which would not normally be necessary.
Timber house builders in Loughborough
If you are considering building a timber home or extending an aspect of an existing timber house, such as a garage or outbuilding, then speak to one of our timber building experts who will be able to advise you on the best course of action for your specific timber build project. To speak to a member of the team today, call us on 01509 734550.



